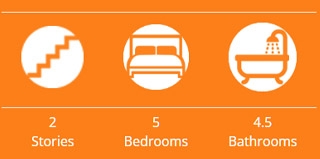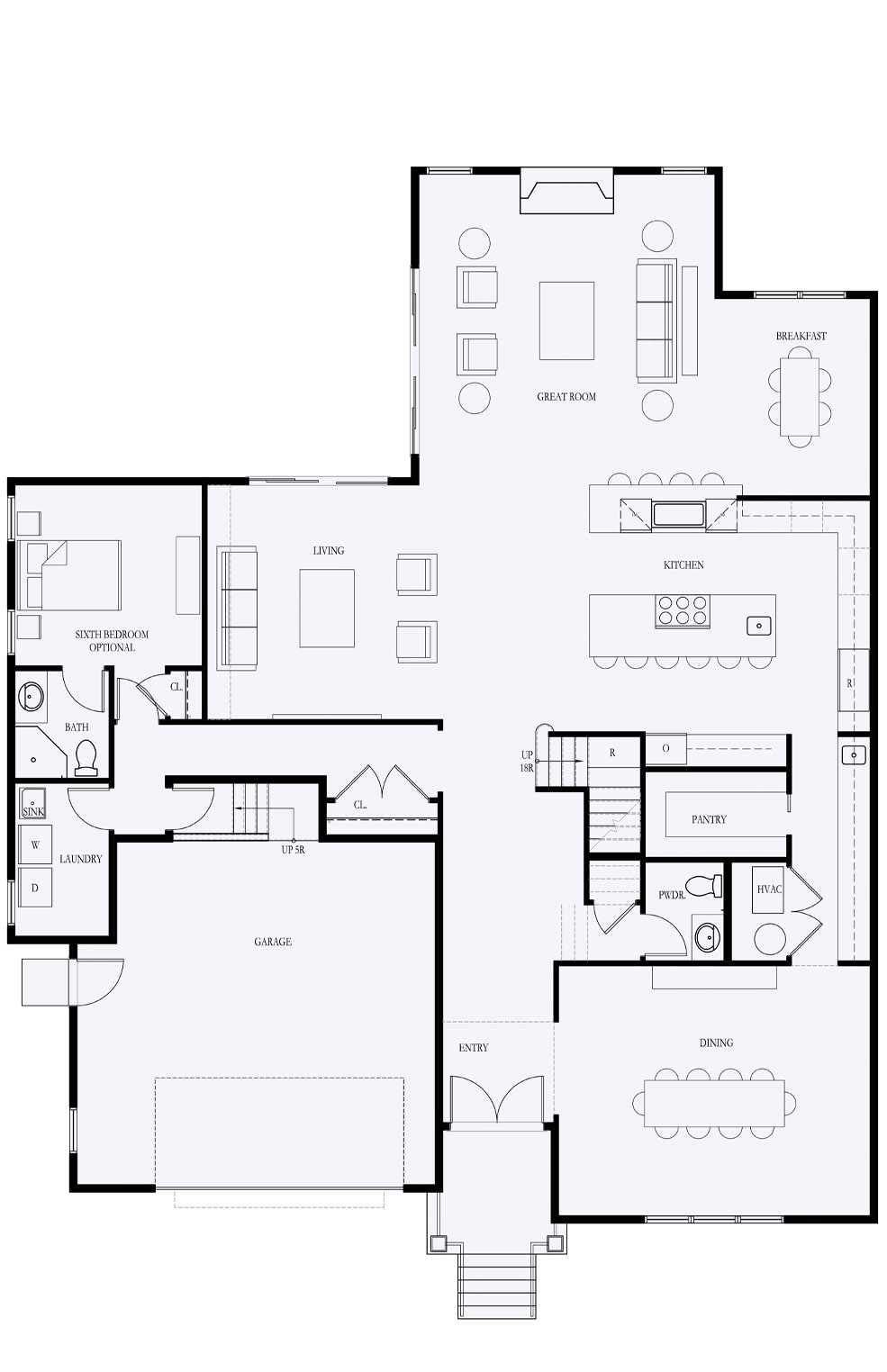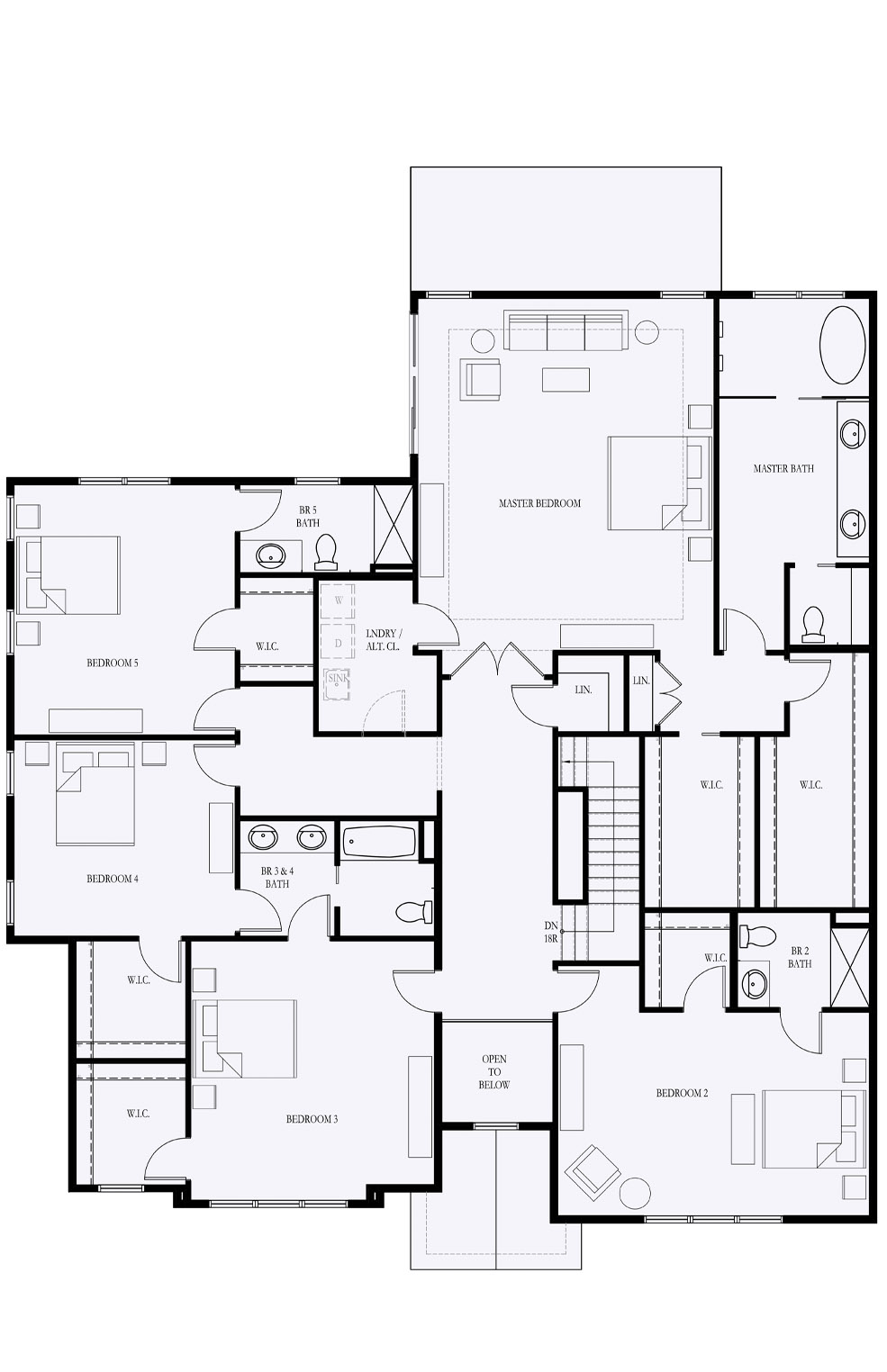Home F
This Home Offers
- Spacious kitchen with pantry and convenient oversized center island
- Open great room overlooking formal dining area for entertaining
- 5 bedrooms
- Voluminous 9’ ceiling throughout first floor
- Convenient first floor laundry room with option for second floor
- Butlers pantry with sink
- Master bedrooms with large walk-in closet
- All bedrooms have a walk-in closet
- 2 car garage
This Home Offers
- Spacious kitchen with pantry and convenient oversized center island
- Open great room overlooking formal dining area for entertaining
- 5 bedrooms
- Voluminous 9’ ceiling throughout first floor
- Convenient first floor laundry room with option for second floor
- Butlers pantry with sink
- Master bedrooms with large walk-in closet
- All bedrooms have a walk-in closet
- 2 car garage
Single Family Homes
Approx. Sq Ft: 5,818
Heated Sq Ft: 5,297
| 2 Stories |
5 Bedrooms | 4.5 Bathrooms |



