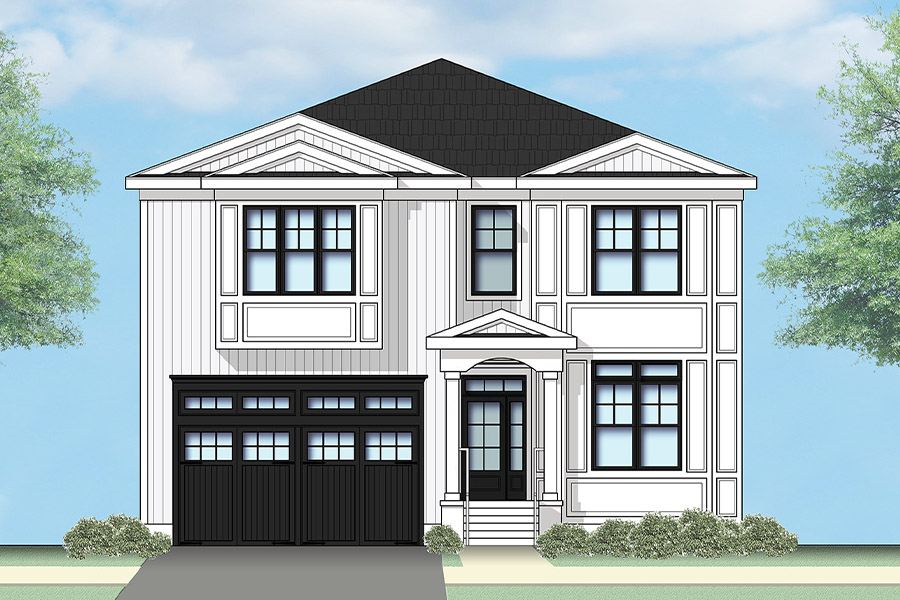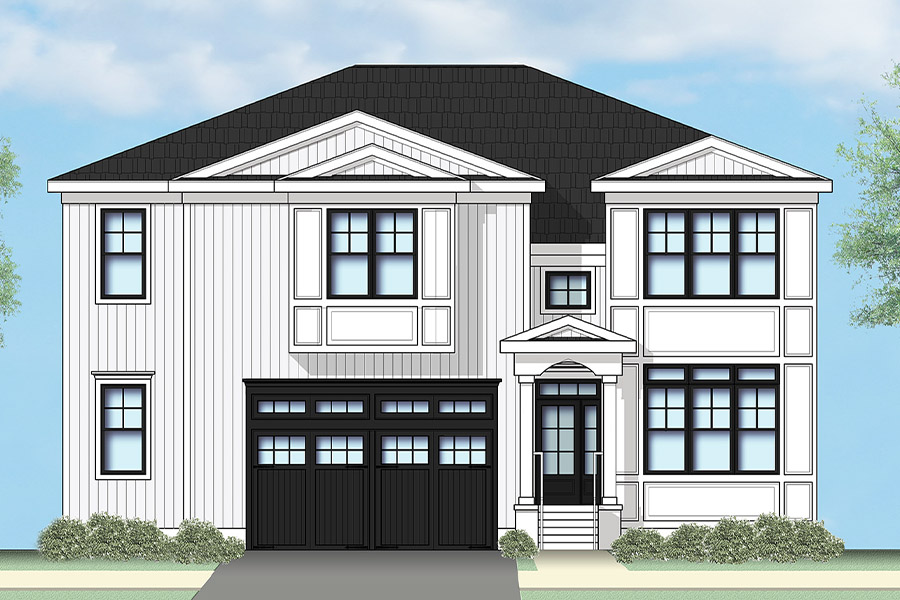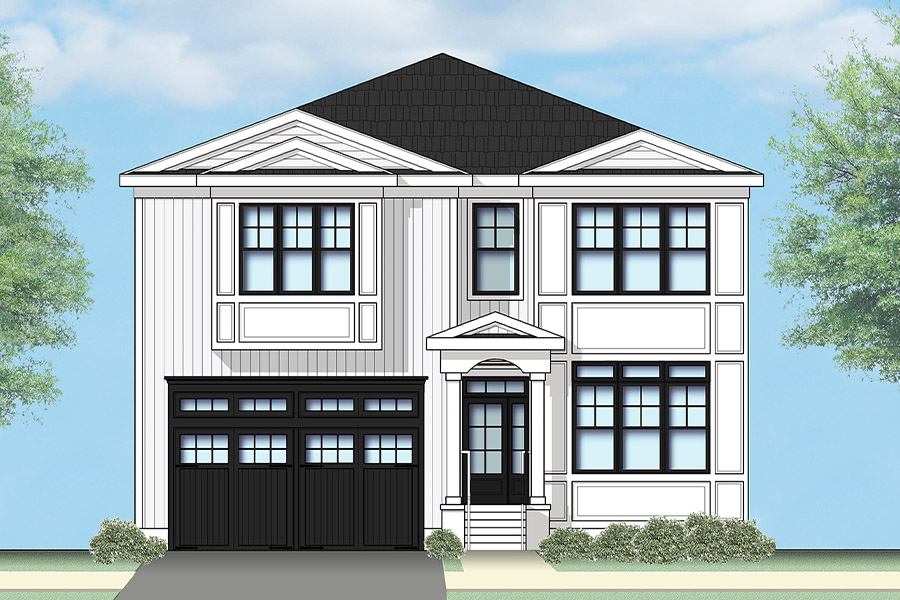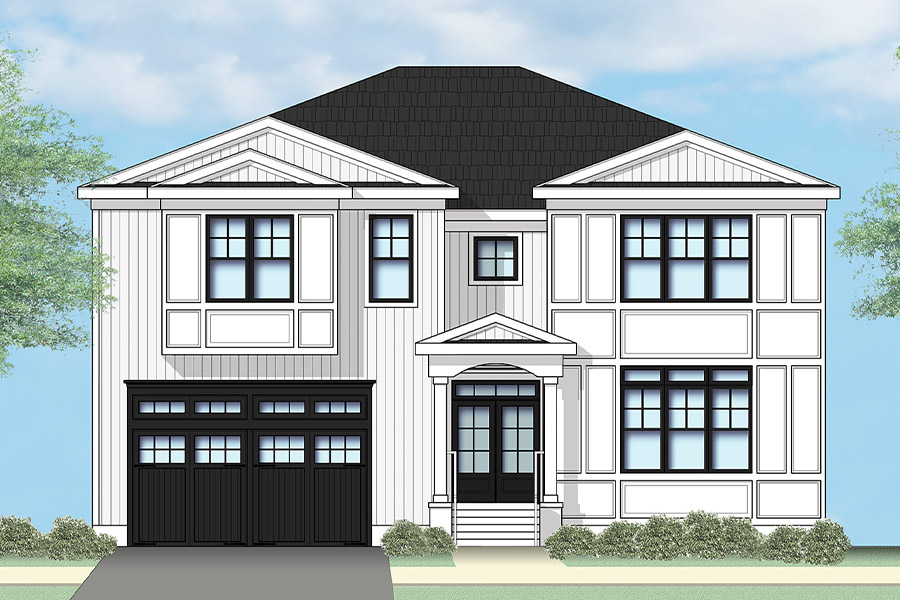Traditional Roots with a Modern Touch
Ranging from 3,900 sq. ft. to 5,300 sq. ft. of living space, every home has a 2 car garage and outdoor deck. Homes have 5 and 6 bedroom options with five bathrooms total. Each home boasts 10 ft. ceilings on the first floor, making a statement when you walk in the front door.
Second floor of each home consists of a master suite, two bedroom suites and 2 bedrooms with a Jack and Jill bathroom. Each room has a walk-in closet and the second floor consists of 5 bedrooms and 4 bathrooms.
You’ll fall in love with the our custom kitchens and open layout to living space. Each home has sliding glass doors that lead out to a deck and the yard. All houses include a master bedroom over 200+ sq. ft. and a detailed bathroom and closet.


Home A
5 Bedrooms
(6th Bedroom Option in Basement)
4 – 5.5 Bathrooms
4,401 SF

Home D
5 Bedrooms
(6th Bedroom Option in Basement)
4 – 5.5 Bathrooms
5,180 SF

Home B
5 Bedrooms
(6th Bedroom Option in Basement)
4 – 5.5 Bathrooms
4,577 SF

Home E
5 Bedrooms
(6th Bedroom Option in Basement)
4 – 5.5 Bathrooms
5,505 SF

Home A
5 Bedrooms
(6th Bedroom Option in Basement)
4 – 5.5 Bathrooms
4,401 SF

Home B
5 Bedrooms
(6th Bedroom Option in Basement)
4 – 5.5 Bathrooms
4,577 SF

Home D
5 Bedrooms
(6th Bedroom Option in Basement)
4 – 5.5 Bathrooms
5,180 SF

Home E
5 Bedrooms
(6th Bedroom Option in Basement)
4 – 5.5 Bathrooms
5,505 SF
